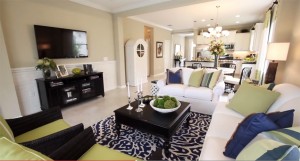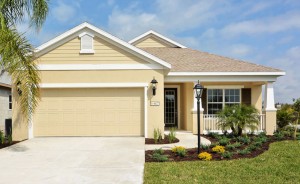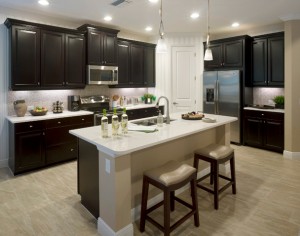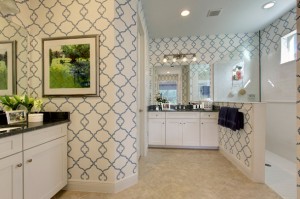Home Features in Canopy Naples
Posted:
Durable, Decorative & Distinctive
Home Features in Canopy Naples
Neal Communities has been heralded as one of America’s best residential builders. That mastery is marvelously evidenced in the architectural details and distinctive interior & exterior elements found among the home features in Canopy Naples. Regardless of the design or floor plans one chooses from the variety available, home features in Canopy Naples consistently reflect decorative, yet durable quality, as imparted from professionals among Neal’s in-house design team.
Luxury Features:
- Textured finish on walls and ceiling
- Classic colonial moldings
- 5 1/4” baseboard throughout
- Energy efficient colonial windows in select locations

- Corian window sills per plan
- Stylish lever door hardware
- Deadbolt on front-entry door
- Classic two-panel 8’0” interior doors
- Professionally landscaped site with mulch and auto irrigation systems
- Spacious closets with ventilated shelving per plan
- Plush, stain-resistant wall-to-wall carpeting in designer colors
- Long lasting ceramic tile floors in kitchen, foyer, laundry & baths
- Lighted attic access
- Air-conditioned laundry area with washer & dryer connections
- Spraycrete top-coat finish on lanai
- Paver entry, walk and drive
- Decorative garage coach lights
QUALITY CONSTRUCTION FEATURES
- Professionally engineered structural components
- Concrete block construction
- Maintenance-free soffits and fascia
- Two conveniently located exterior hose bibs
- Storm Protection Package – Storm shutters per plan
- CPVC water lines throughout
- Concrete roof tile in choice of colors
- Five-year exterior paint warranty
- Raised-panel overhead garage door
- 10-year structural warranty
KITCHEN FEATURES
- General Electric appliance package in white or black per plan:
- 5-year General Electric Factory Warranty
- Over-the-range microwave
- Dishwasher
- Gas Range
- 1/2-HP disposal
- White thermofoil raised-panel overlay or wood veneer overlay cabinets w/stylish hardware
- 42” upper cabinets in kitchen
- Granite countertops
- Stainless undermount double sink
- Chrome single-lever faucet
- Spacious pantry for additional storage per plan
BATH FEATURES
- Cultured marble top with integral bowl in master bath and guest bath
- Ceramic tile walls and glass shower enclosure in master bath (per plan)
- White thermofoil raised-panel full overlay or wood veneer standard overlay cabinets
- Elongated, private water closet in master bath per plan
- Full width vanity mirrors
- Chrome designer faucets
- Water resistant drywall in all wet areas
- Ceramic towel bars, soap dishes and paper holder
- Designer vanity lights
- White acrylic tub in guest bath
- Mirrored medicine cabinets per plan
- Outside vented exhaust fans in all baths
- Semi-frameless shower enclosure with walk-in shower (per plan)
Energy Efficiency
- Low-E double-pane windows
- Energy efficient compact fluorescent (CFL) lightbulbs
- Natural gas for 50-gallon water heater and gas range (dryer hook-up available)
- R-30 ceiling insulation
- Premium fiberglass insulated entry door with weather stripping
- High-efficiency air-conditioning system with digital programmable thermostat
- Insulated heating and cooling ductwork
- Vented soffits for attic ventilation
QUALITY ELECTRIC FEATURES
- Decora light switches throughout
- Copper interior wiring
- Hardwired smoke detectors and battery backup
- Prewired for ceiling fans (per plan)
- GFI safety outlets in all wet areas
- Lighted front door bell
- Garage door operator with 2 remote controls
- Cat-5 telephone and RG6 cable outlets
- GFI exterior outlets (per plan)



