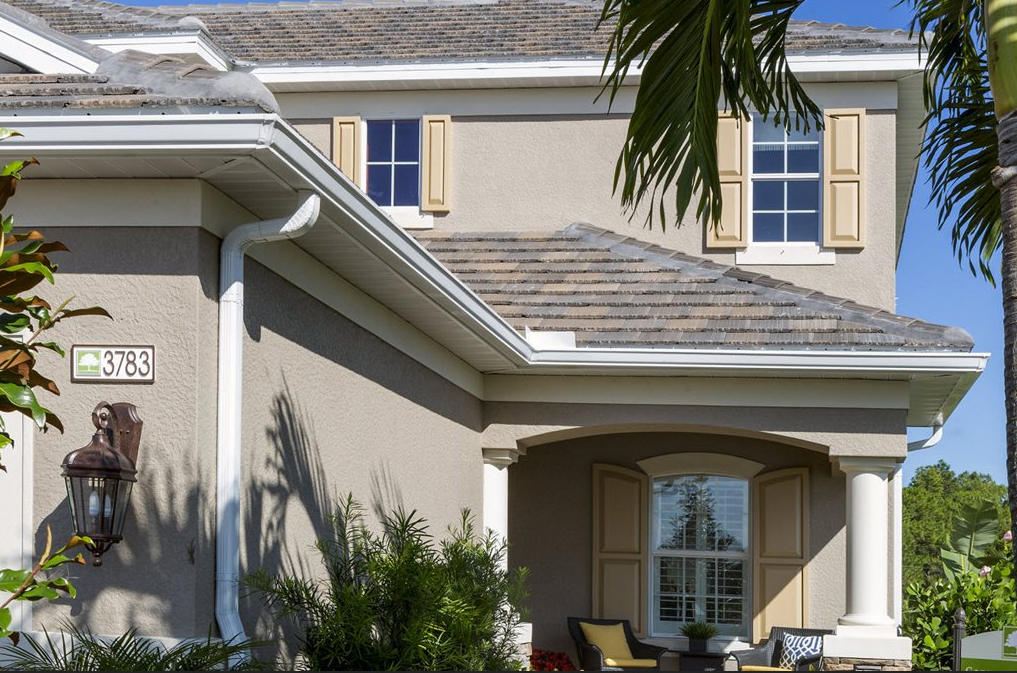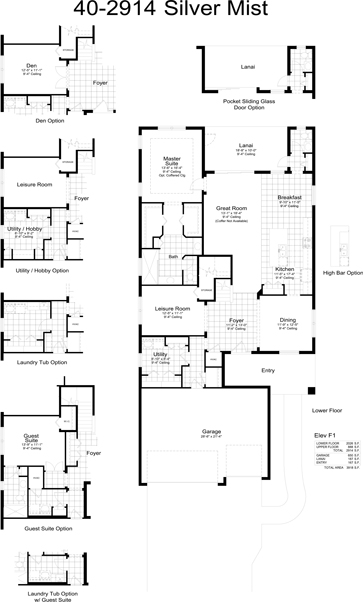Canopy Naples Silvermist Home Design
Canopy Naples Silvermist Home Design
The Canopy Naples Silvermist Home Design allows for four bedrooms, three and a half bathrooms, a three car garage and more than 2,900 square feet of living area. The Canopy Naples Silvermist home design sells at prices starting from $398,990. This two story home includes a formal dining room, leisure room and a master suite complemented with coffered-ceilings as well as dual walk-in closets. The open concept design enhances the spacious great room as well as the kitchen and breakfast room combo. A separate laundry room and covered front porch with large foyer entry are among other characteristics of Silvermist. Home options also allow for the inclusion of a office, media room, guest room and more.
Silvermist
- 4 Bedrooms
- 3.5 Bathrooms
- 3 Car Garage
- 2,914 square feet of living area

Click here to receive more information about the Canopy Naples Silvermist Home Design

